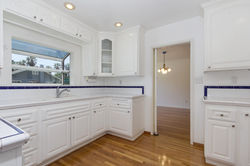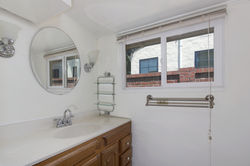
2980 Locust st Riverside CA 92501
 |  |
|---|---|
 |  |
 |  |
 |  |
 |  |
 |  |
 |  |
 |  |
 |  |
 |  |
 |  |
 |  |
 |  |
 |  |
 |  |
 |  |
 |  |
 |  |
 |  |
 |  |
 |  |
 |  |
 |  |
 |  |
SOLD

5 Bedrooms
5 Baths
3000 Square Feet
The Joe Hunter House
1938 Spanish revival with Guest House! Designed by famous Riverside architect Harry Marsh and once owned by Joe Hunter (creator of the Hunter Douglas company) this property exudes charm and history. The main house is spacious at over 2000 sqft, featuring 4 large bedrooms including a master suite with vaulted ceilings and 2 full baths. The kitchen is big and bright and was custom designed with roll out drawers and plenty of storage. Enjoy the formal dinning room with charming cove ceilings, and refinished hardwood floors. The living room is spacious with a wood/gas fireplace and French doors leading out to the picturesque courtyard. The large guest house features a beamed ceiling in the Livingroom and brick wood burning fireplace. Brand new kitchen with granite counters and new stainless steel appliances. Large en-suite bedroom with entry to a patio with courtyard views. Detached 2 car garage with possible RV/Boat space. This is an incredible opportunity to own a historic multi-generational living / income property. Eligible for the Mills act which could save you thousands on property tax. Walking distance to Fairmount Park, Mt Rubidoux, and all Downtown attractions!
Neighborhood View